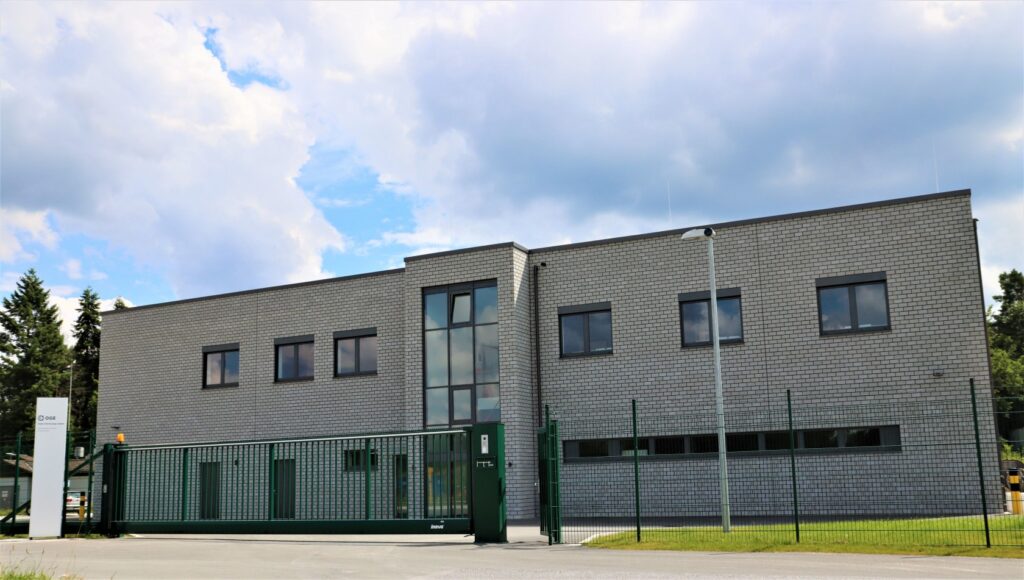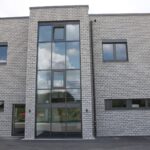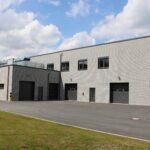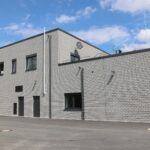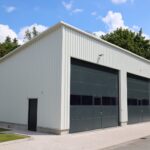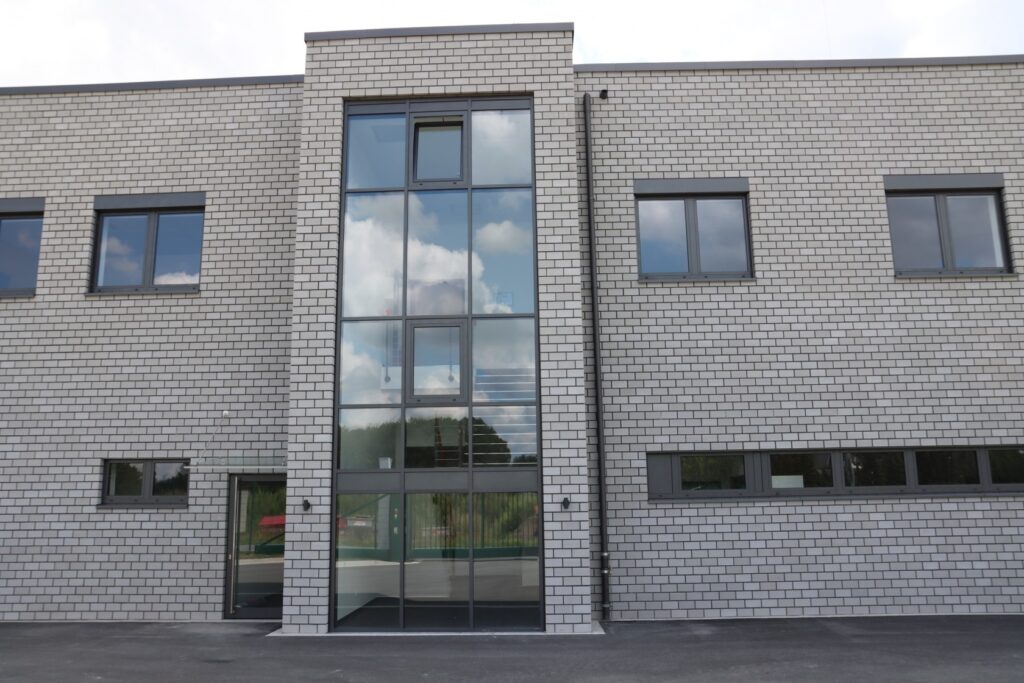Scope of services
New construction of a company building as general contractor in Ummeln
Planning services from service phase 5 (HOAI)
The building was erected as a reinforced concrete structure made of in-situ concrete, supplemented by walls made of sand-lime brickwork and precast concrete elements. The façade surface was constructed using facing brickwork. The roof was designed as a warm roof (flat roof without a ventilated air layer).
Turnkey development including outdoor facilities.
New construction of a warehouse
The warehouse was built as a steel hall construction on reinforced concrete foundations.
The wall cladding was made of trapezoidal sheet metal and the roof cladding for the monopitch roof was made of sandwich panels.
The floor was made of paving stones and a reinforced concrete base, smoothed and rubbed down
