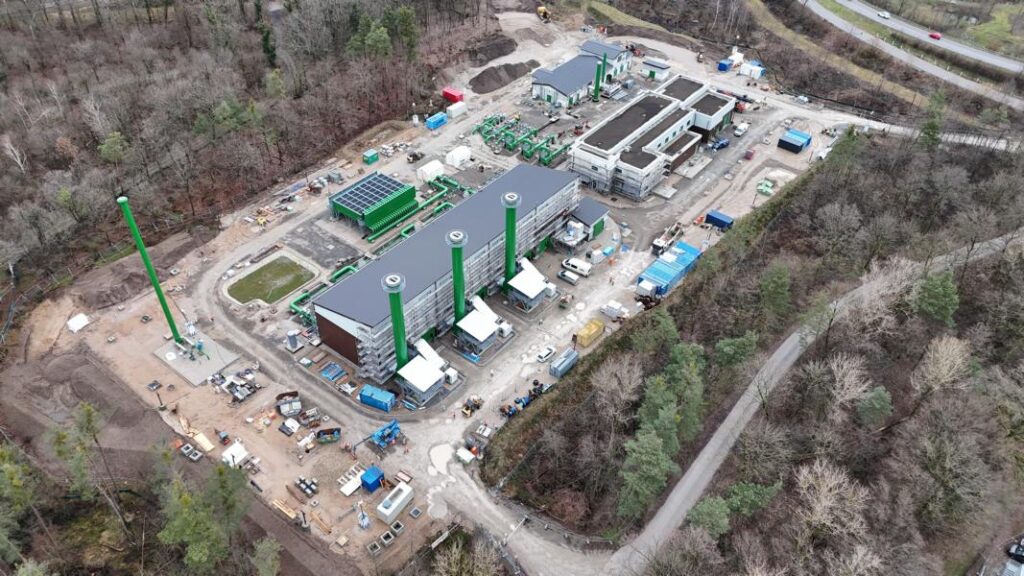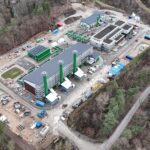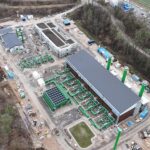Scope of services
This contract includes the extended shell construction and the turnkey construction of the station (excluding the technical building services).
Four compressor halls with a total area of approx. 1,050 m², an operations building with a floor area of approx. 1,035 m² over two floors and an energy center with an area of approx. 475 m² in reinforced concrete construction, partly with prefabricated parts, were built. The reinforced concrete structure was supplemented with masonry in the factory building.







