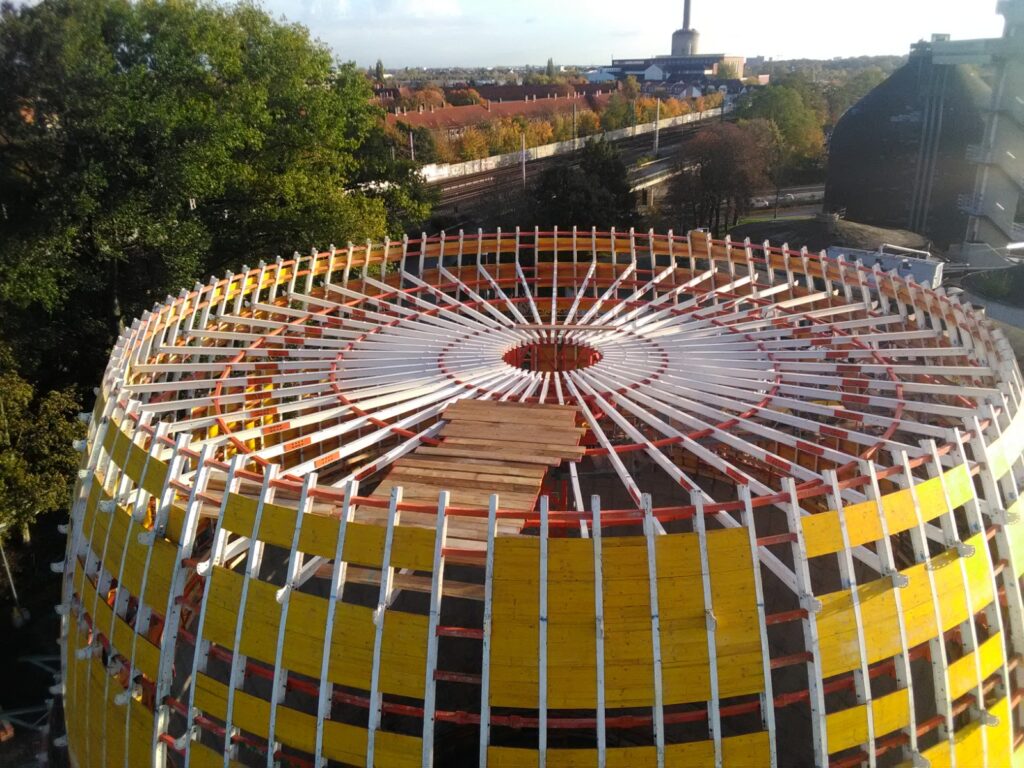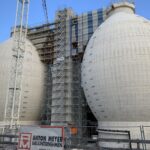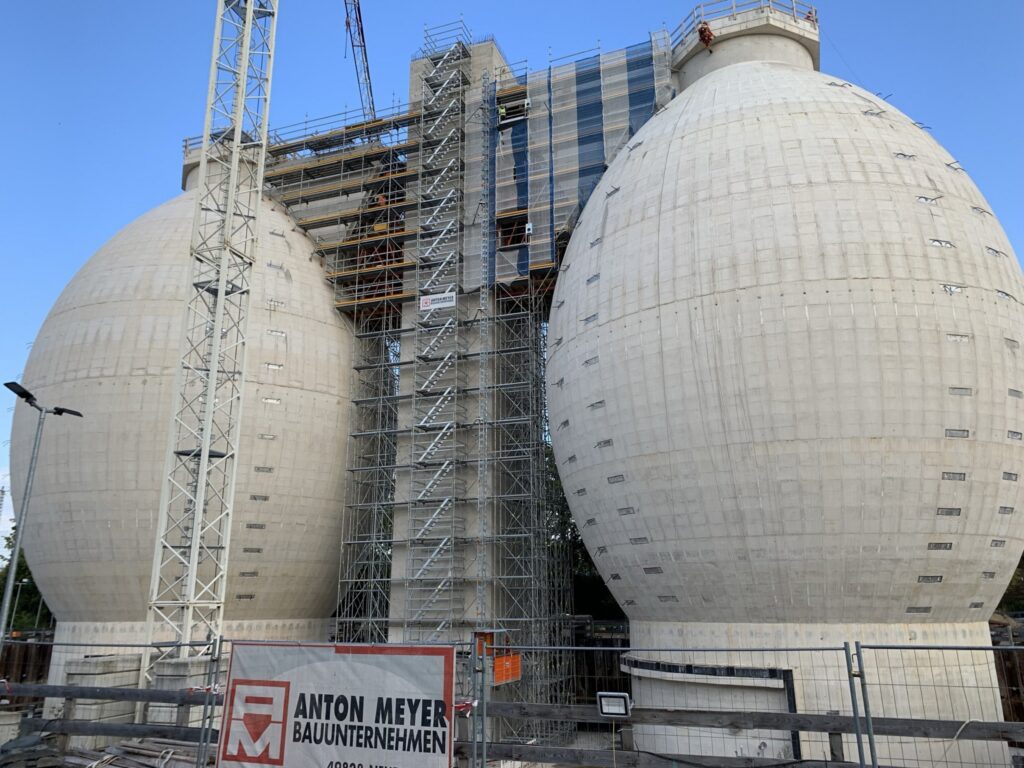Scope of services
New construction of digestion tower 1+2 sewage treatment plant Hannover Herrenhausen as well as a floor slab and a stair tower in in-situ concrete construction.
Shell construction contractor for formwork and concreting work as well as the laying of reinforcement and the assembly of stainless steel (material 1.4571) installation parts






