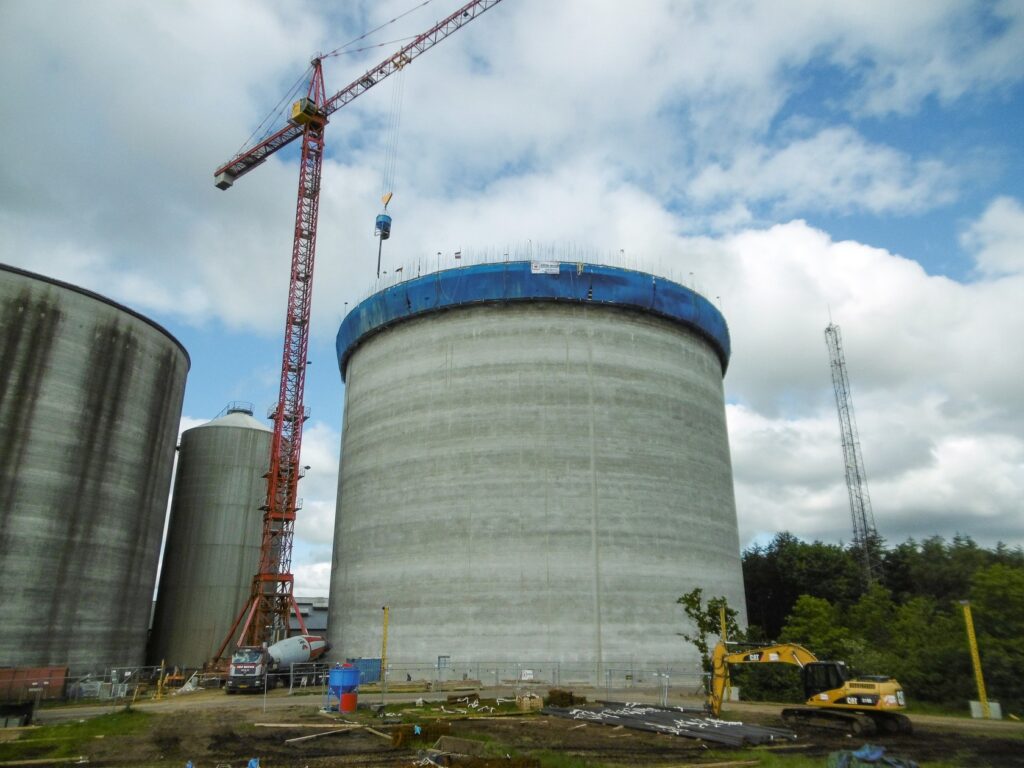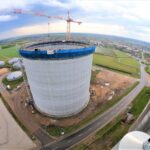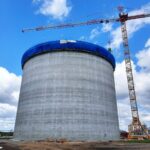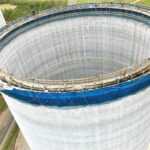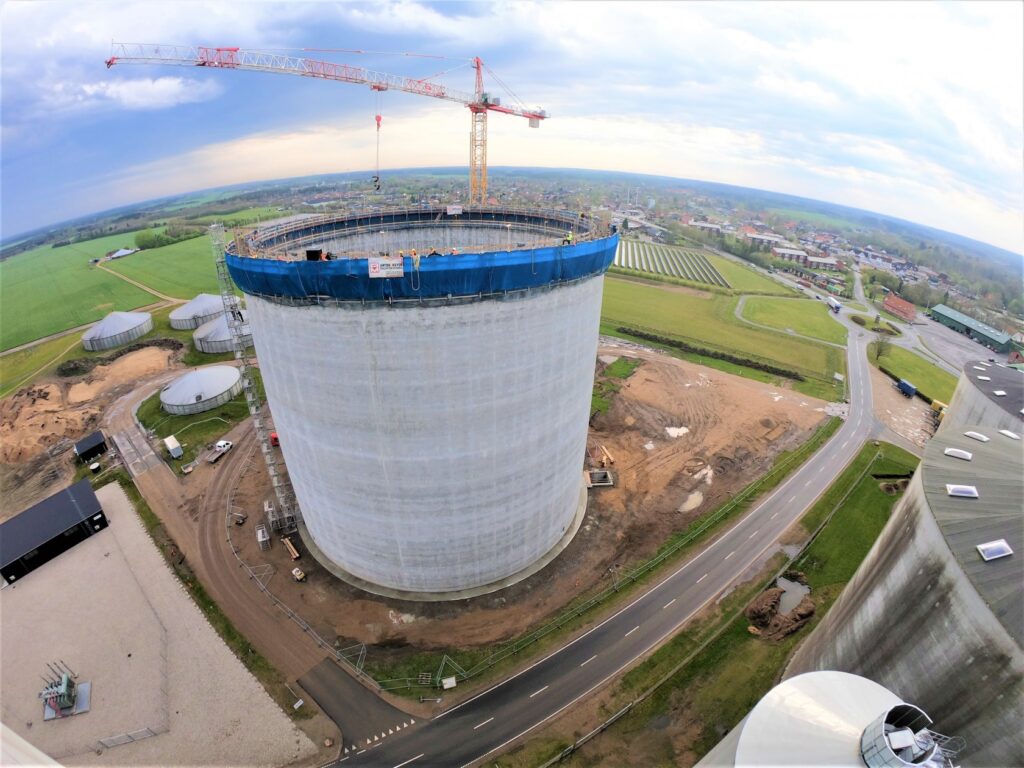Scope of services
Construction of all foundation and building construction work for the new silo 5 in Karup/Denmark.
The building has a floor area of approx. 2,300 m² and reaches a height of 55 m.
A tunnel was built under the silo to reach the conveyor system at the foot of the central column.
The approx. 1,900 m³ floor slab was concreted in one section in just 16 hours.
The 55-meter-high walls were then constructed in 17 days and nights using 3,000 m³ of concrete with the aid of slipforming.
